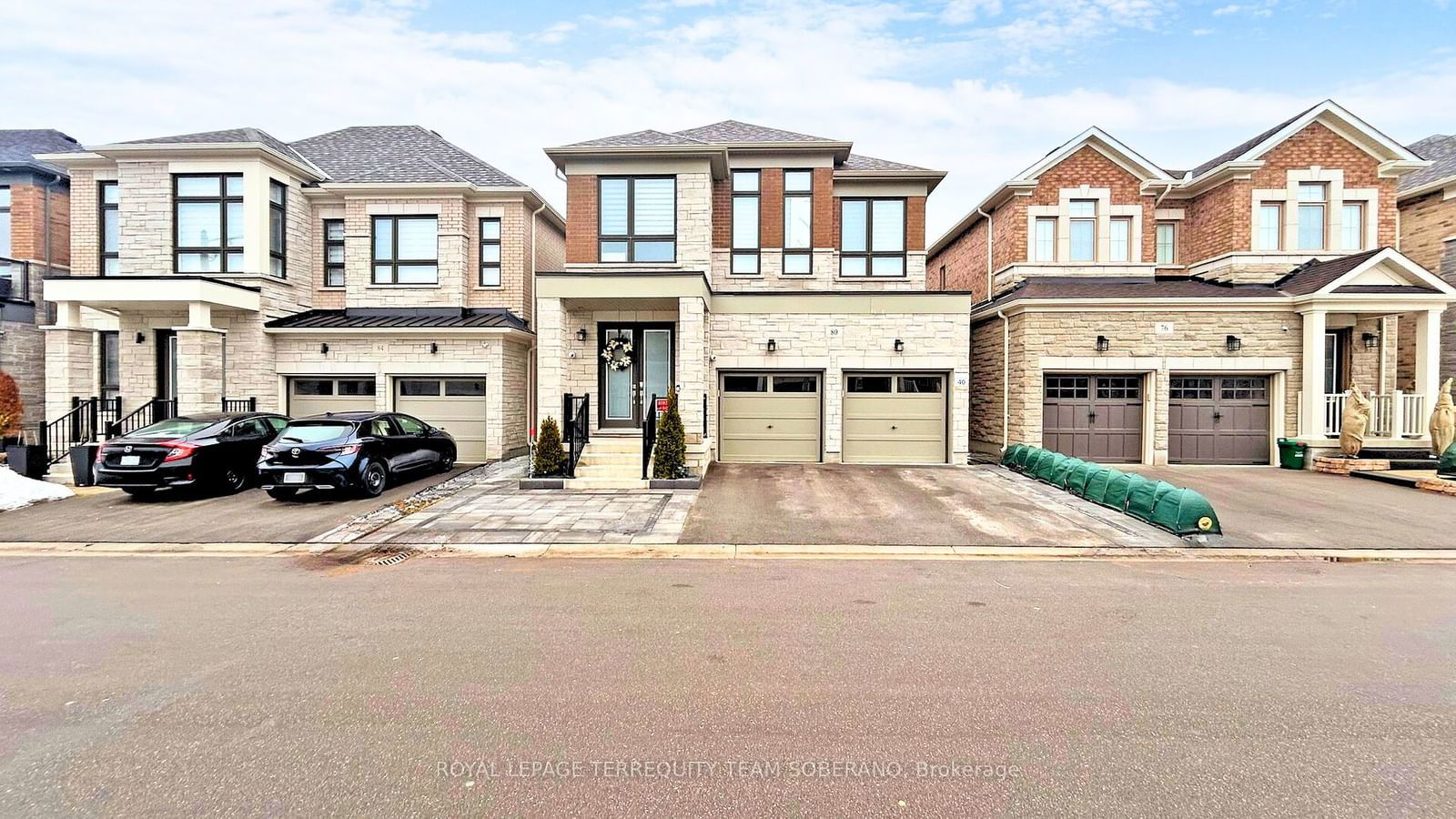$2,138,000
4-Bed
5-Bath
3000-3500 Sq. ft
Listed on 9/18/24
Listed by ROYAL LEPAGE TERREQUITY TEAM SOBERANO
Luxury Living At Its Finest! Beautifully Designed 4 Bed Detached Home On Premium Lot W/ Great Curb Appeal Nestled In The Highly Desirable Aurora Estates Community. Superb Open Concept Layout! Abundance Of Natural Light. Impeccable Workmanship W/ High End Finishes- Over $200k Upgrades T/Out. Featuring Interlock Parking Pad, 10Ft Ceilings On Main, 9Ft On Upper, 8Ft Doors T/Out, Tile Foyer, Liv Rm W/ Gas Fireplace, 2nd Floor Laundry, Upgd B/In Closets (Tons Of Storage!), Garage Access, Hrdwd Flrs, Smooth Ceilings Thru, Spacious Sun-Filled Rms W/ Oversized Windows. Stunning Gourmet Chef Kitchen W/ S/S Premium Appl, Quartz Countertops, Beautiful Backsplash, Floor-To-Ceiling Cabinetry, Oversized Breakfast Bar Island W/ Large Sink & W/O To High Deck Overlooking Green Space. Primary Bdrm Featuring Dbl Dr Entry, Large Window Of Breathtaking Views Of Greenery, W/In Closet, & 5Pc Spa-Like Ensuite. Family Dream Home, Great Opportunity!! Must See!!
Bright & Spacious W/O Bsmt To Fully Fenced Backyard W/ Deck-Perfect For Entertaining! Fin Bsmt Incl. Lrg Rec Rm, Wet Bar, 3Pc Bath, & Plenty Of Storage Space. Prime Location! Surrounded By Nature But Near Top Schools, Shops, Parks, Transit.
To view this property's sale price history please sign in or register
| List Date | List Price | Last Status | Sold Date | Sold Price | Days on Market |
|---|---|---|---|---|---|
| XXX | XXX | XXX | XXX | XXX | XXX |
| XXX | XXX | XXX | XXX | XXX | XXX |
N9355771
Detached, 2-Storey
3000-3500
8+1
4
5
2
Attached
5
0-5
Central Air
Fin W/O
N
N
Brick, Stone
Forced Air
Y
$7,579.00 (2024)
111.42x36.09 (Feet)
